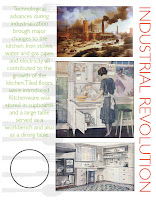As the next step to developing our project, we were put into groups to research the evolution of a space in the typical American home. My group was given the kitchen. It is very helpful to know the history of spaces because its how you learn to develop the space further, asses the needs, and help it to thrive in the next century.
After we researched the evolution of the kitchen. We began to deal more with our personal project. We were sent over to a aparment complex to measure a space we would be designing to become a living and learning community for students. We made a program that reflected specific needs in each space and how each space in a home related to one another. Making the program was very helpful in balancing out ideas and figuring out where each space in a home should be located in relation to others.































