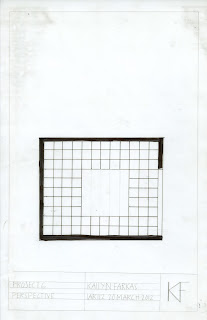 My design process began with deciding on a concept, twist. My first
design idea came to me when I was playing around with a bundle of wire
and stretched it out to form the shape you can see in the pictures to
the left. My decision to go with a colored top came from thinking about
where the sun would be located throughout the day. The sun would be
located behind the walkway the idea of creating a reflection of color
onto the sidewalk I felt would really engage the pedestrians.
My design process began with deciding on a concept, twist. My first
design idea came to me when I was playing around with a bundle of wire
and stretched it out to form the shape you can see in the pictures to
the left. My decision to go with a colored top came from thinking about
where the sun would be located throughout the day. The sun would be
located behind the walkway the idea of creating a reflection of color
onto the sidewalk I felt would really engage the pedestrians.To the engage passerbys even more I chose to try out the idea of bringing the metal across the sidewalk. Doing so created a conflict with the cover because there was no room for it. So I brought the colors from the top to the bottom and changed the material of the sidewalk from normal cement to colored cement which will also add a texture change and emphasize the idea of walking through a new section to the music building. I thought this design was successful, but wanted to push myself farther by creating a even more engaging design.
 In a moment of frustration I balled up my metal structure and gave up for a minute on the question of "what do I do now?" After staring at the mess I made of my project I noticed the continuous circles and overall very interesting shape it created. So of course I glued it down to the cardboard and connected the two metal structures together by weaving a piece of orange fabric between the two. Puzzled with the colored sidewalk I tried gluing it down underneath the structure I created and fell in love. I am so pleased with the outcome of my design. It meets all the needs by engaging the pedestrians and anyone who happens to pass by while creating a interface to the Music Building and Peabody Park.
In a moment of frustration I balled up my metal structure and gave up for a minute on the question of "what do I do now?" After staring at the mess I made of my project I noticed the continuous circles and overall very interesting shape it created. So of course I glued it down to the cardboard and connected the two metal structures together by weaving a piece of orange fabric between the two. Puzzled with the colored sidewalk I tried gluing it down underneath the structure I created and fell in love. I am so pleased with the outcome of my design. It meets all the needs by engaging the pedestrians and anyone who happens to pass by while creating a interface to the Music Building and Peabody Park.



































.JPG)













