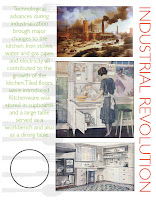Monday, July 20, 2015
Tuesday, April 16, 2013
IPC's Progress
So far, my group has been able to meet with IPC's department head, Penelope Payne. She expressed to us she would love a open floor plan for their offices. She also gave us a long list of needs for the space. Right now we are working on meeting her needs in a open floor plan. We are still working on the layout.
Parti for IPC
My partner and I really want to explore the idea of green design for the International Programs Center. Green buildings are becoming very popular around the world. After analyzing the site we noticed how the site is on a slope. We feel that using the slope in our design to create some sort of green roof or wall would be a great way to enhance the sustainability of the campus and the building.
Sunday, March 24, 2013
Parti
My parti explains the concept of merging technology with natural elements including texture, color, pattern. You can see this reflected in the rendering with the different flooring, wall colors, and lighting.
Tuesday, March 19, 2013
Friday, February 22, 2013
Researched Residential Space & Living/Learning Program
As the next step to developing our project, we were put into groups to research the evolution of a space in the typical American home. My group was given the kitchen. It is very helpful to know the history of spaces because its how you learn to develop the space further, asses the needs, and help it to thrive in the next century.
After we researched the evolution of the kitchen. We began to deal more with our personal project. We were sent over to a aparment complex to measure a space we would be designing to become a living and learning community for students. We made a program that reflected specific needs in each space and how each space in a home related to one another. Making the program was very helpful in balancing out ideas and figuring out where each space in a home should be located in relation to others.
Subscribe to:
Comments (Atom)























